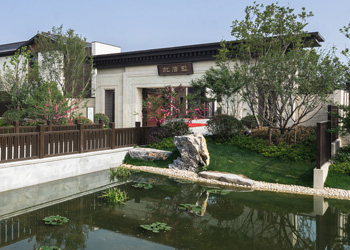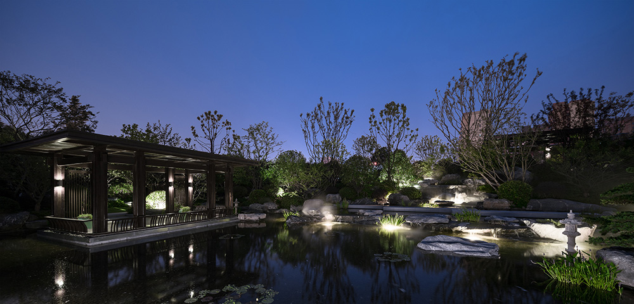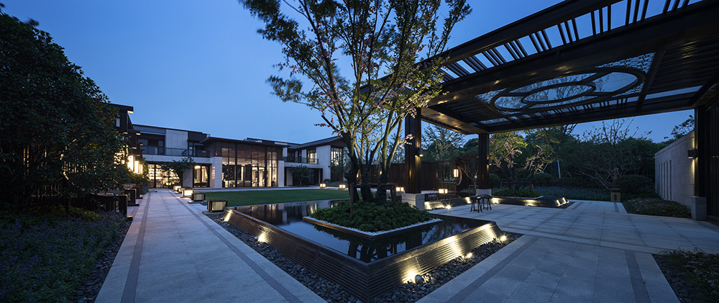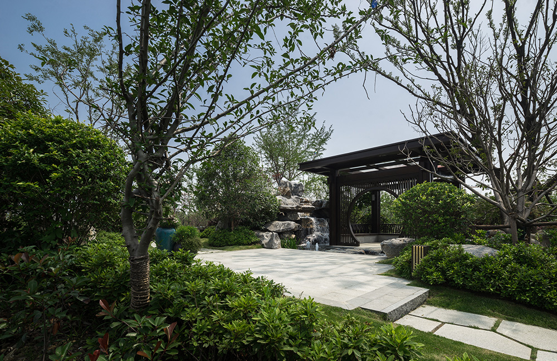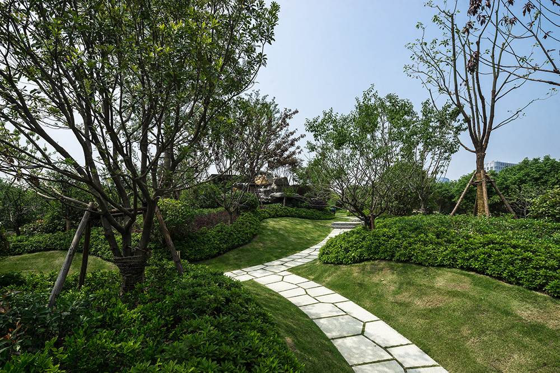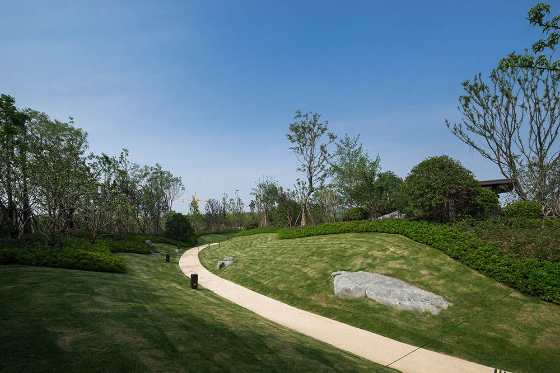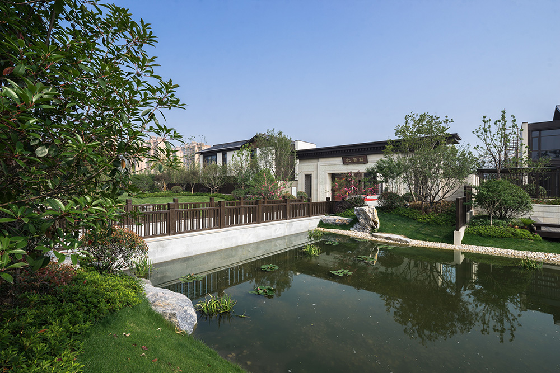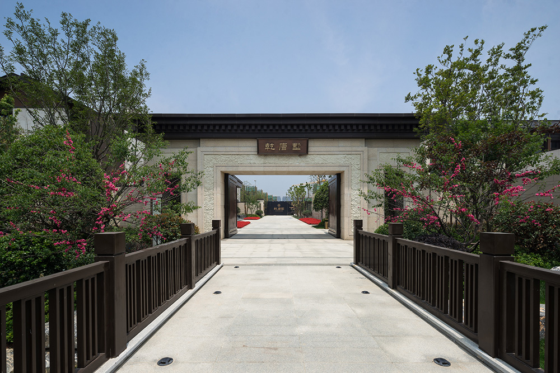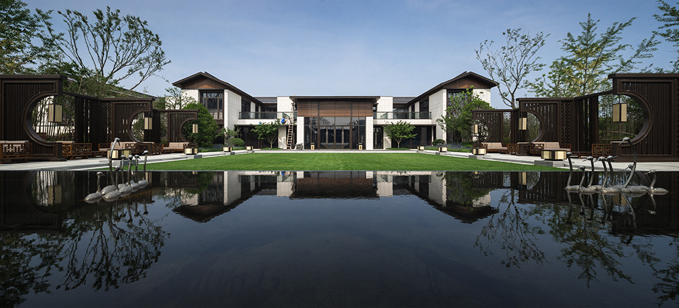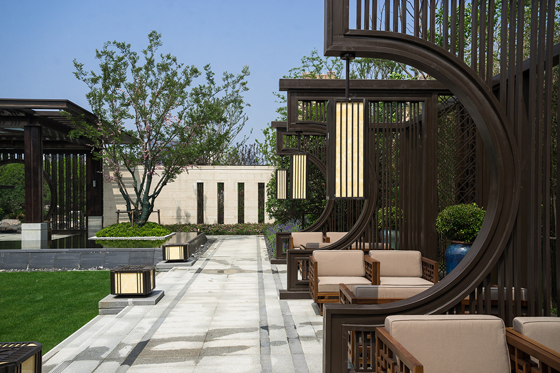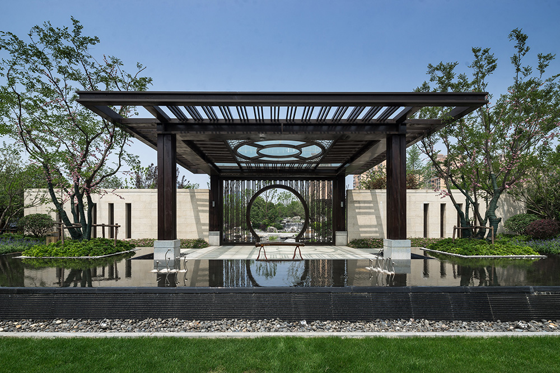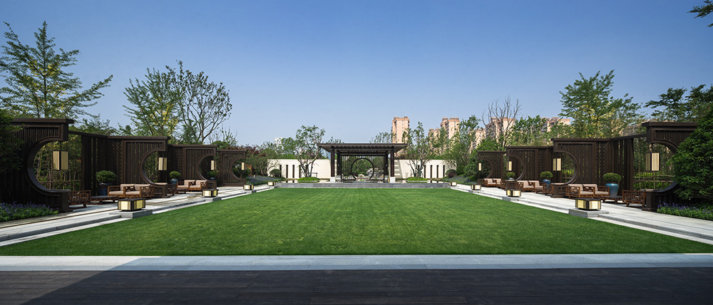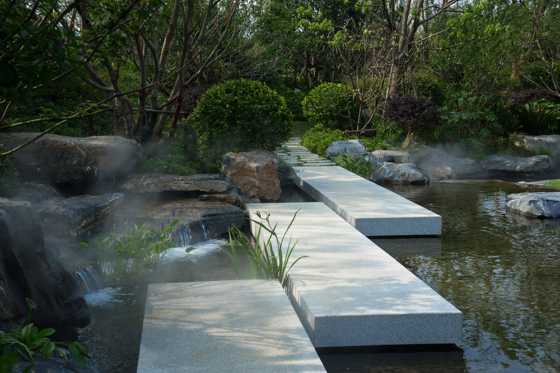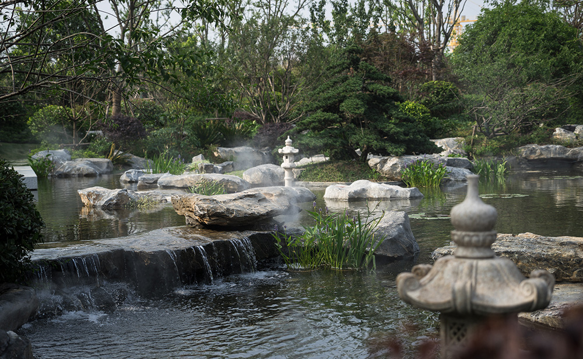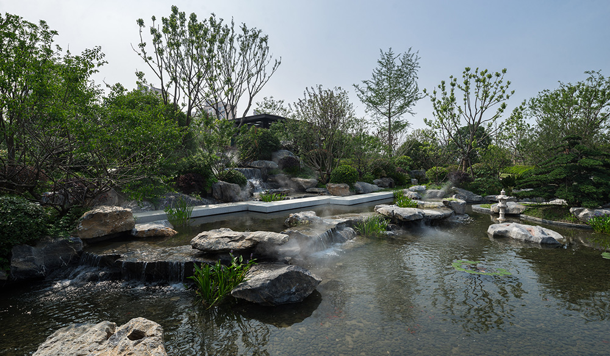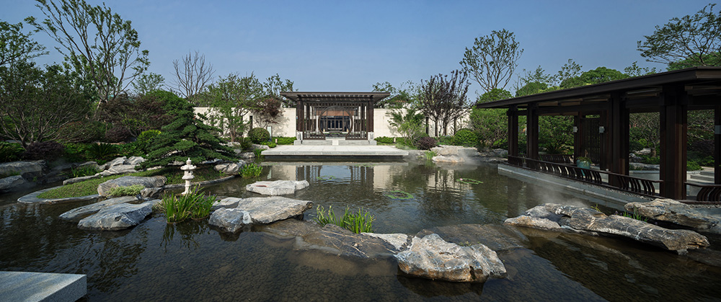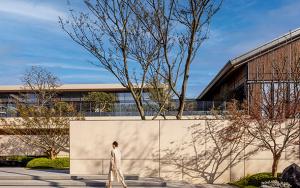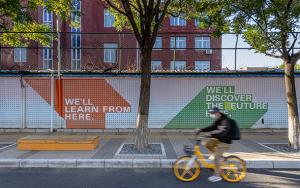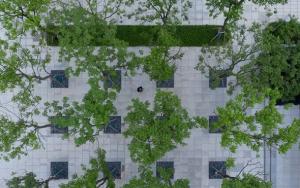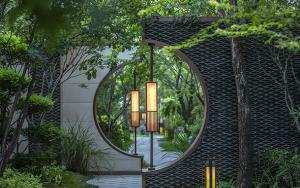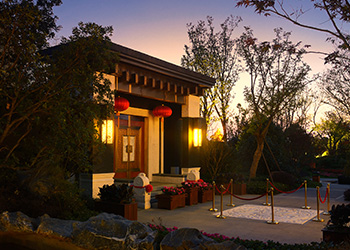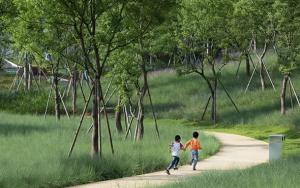Greenland Neo-Chinese Style Qiantang Villa, Suzhou
The project is located in Xiangcheng District, Suzhou, adjacent to the existed historic site of Imperial Kiln Brick Ruins and Lumu Old Street. It is well embraced by rich historical and cultural resources, also advantageous natural resources. Themed by "Brilliant Suzhou lying along elegant Yangtze River", a stylish contemporary private mansion is built with distinguished aura through the contemporary interpretation of traditional local culture, lifestyle and street layout in Suzhou City.
Design Concept:
In this project, inheriting and developing local culture and traditions are more emphasized rather than simply copying the model of ancient Suzhou gardens. The design well integrates local features and the site characteristics with special neo-Chinese innovative style in Suzhou to create a contemporary urban livable habitat. It also follows the design vision of "being enjoyed both by the more and the less cultured" to inherit and apply the great beauty of the East into this villa residence.
Design Highlights:
A clearly layering landscaping spatial experience with local features is achieved by the progressive design of "one street, two bridges, three waterscapes, nine lanes and hundred courtyards" based on the site characteristics and architectural layout. In the demonstration area, the spatial layout of "the entrance, the front courtyard, the backyard and the landscaping garden" is also designed to bring a progressive spatial experience of stepping "from the city to the river, to the path, bridge, courtyard, residence, and finally to the garden", so as to build a warm and relaxing home for residents here escaping from the hustle and bustle outside.
In addition, as a neo-Chinese high-tech mansion in Suzhou, this project has not only applied innovations into the design forms, but also made new attempts in the combination of ecological and technological design methods. It is another highlight. The forward-looking design concepts of ecology, technology, environmental protection and greenery planting have been fully embodied and implemented, reflecting the sense of social responsibility and mission for environmental issues from both Greenland Group and L&A Design Group.

Project Overview
The project is located in Xiangcheng District, Suzhou, adjacent to the existed historic site of Imperial Kiln Brick Ruins and Lumu Old Street. It is well embraced by rich historical and cultural resources, also advantageous natural resources. Themed by "Brilliant Suzhou lying along elegant Yangtze River", a stylish contemporary private mansion is built with distinguished aura through the contemporary interpretation of traditional local culture, lifestyle and street layout in Suzhou City.
Design Concept:
In this project, inheriting and developing local culture and traditions are more emphasized rather than simply copying the model of ancient Suzhou gardens. The design well integrates local features and the site characteristics with special neo-Chinese innovative style in Suzhou to create a contemporary urban livable habitat. It also follows the design vision of "being enjoyed both by the more and the less cultured" to inherit and apply the great beauty of the East into this villa residence.
Design Highlights:
A clearly layering landscaping spatial experience with local features is achieved by the progressive design of "one street, two bridges, three waterscapes, nine lanes and hundred courtyards" based on the site characteristics and architectural layout. In the demonstration area, the spatial layout of "the entrance, the front courtyard, the backyard and the landscaping garden" is also designed to bring a progressive spatial experience of stepping "from the city to the river, to the path, bridge, courtyard, residence, and finally to the garden", so as to build a warm and relaxing home for residents here escaping from the hustle and bustle outside.
In addition, as a neo-Chinese high-tech mansion in Suzhou, this project has not only applied innovations into the design forms, but also made new attempts in the combination of ecological and technological design methods. It is another highlight. The forward-looking design concepts of ecology, technology, environmental protection and greenery planting have been fully embodied and implemented, reflecting the sense of social responsibility and mission for environmental issues from both Greenland Group and L&A Design Group.



