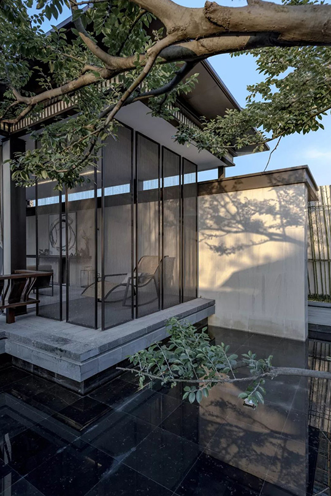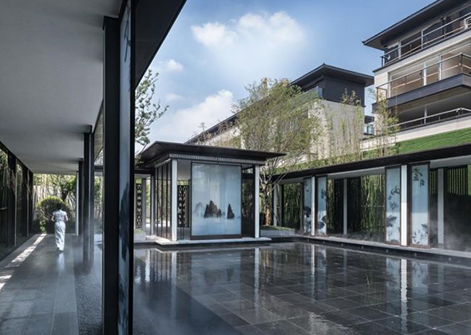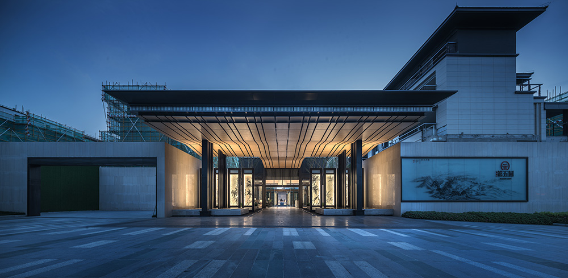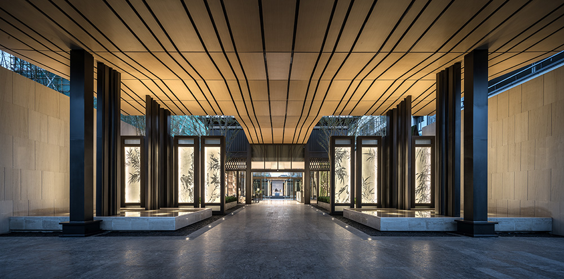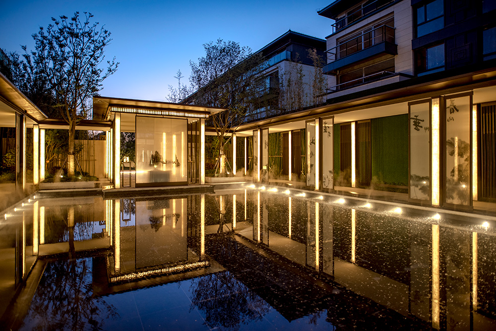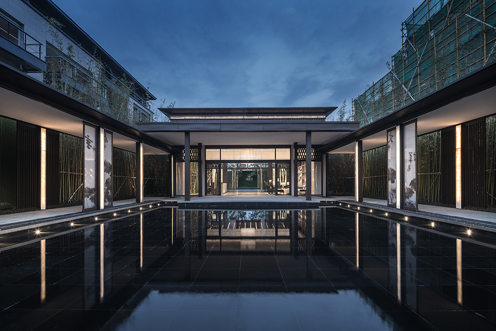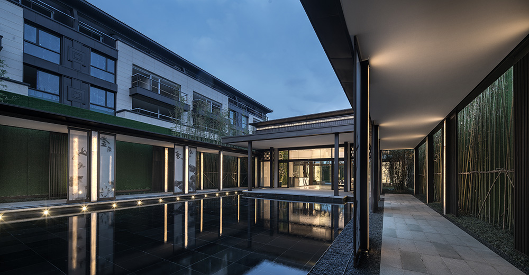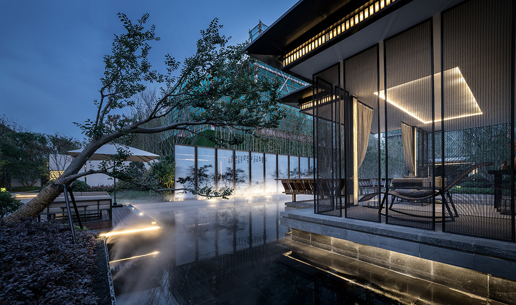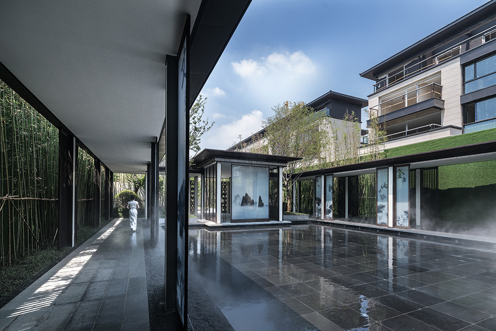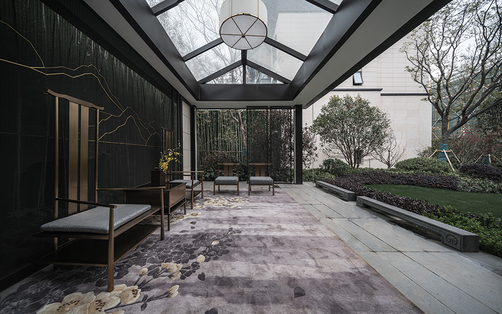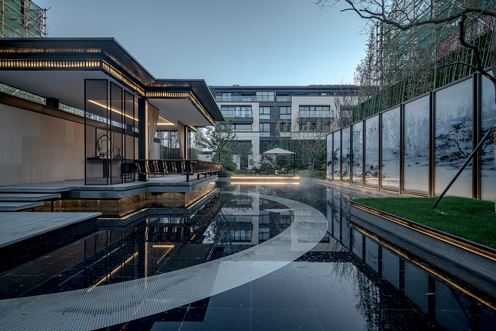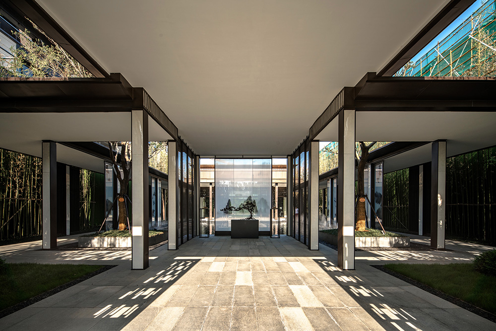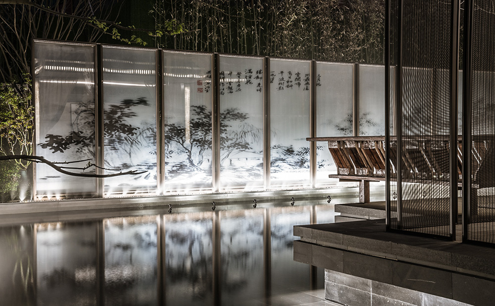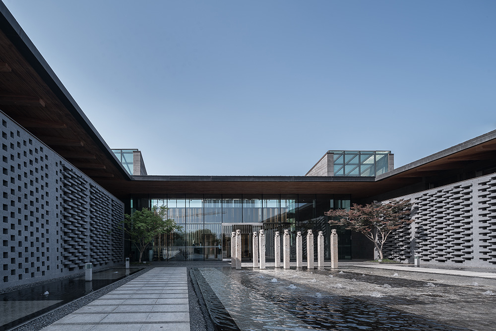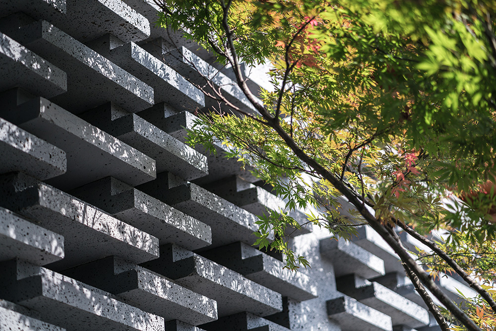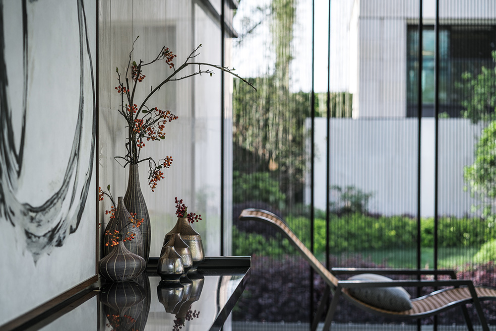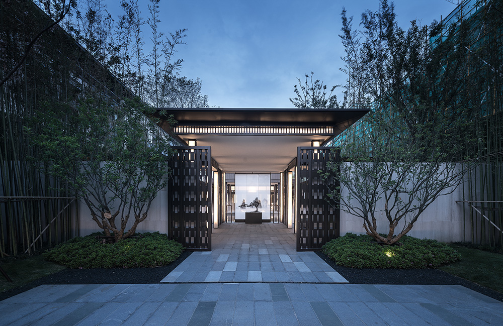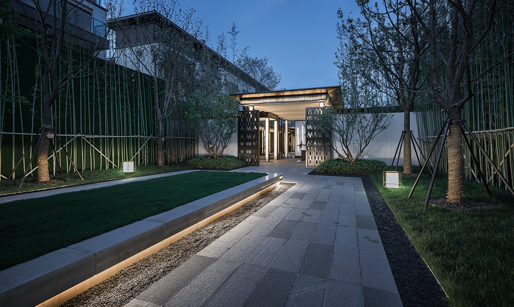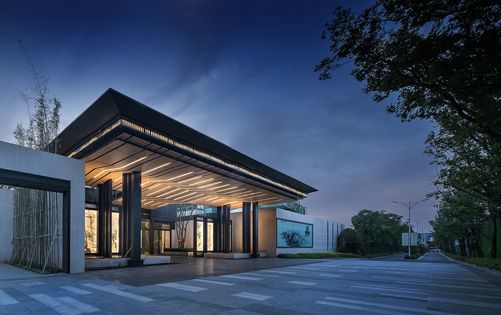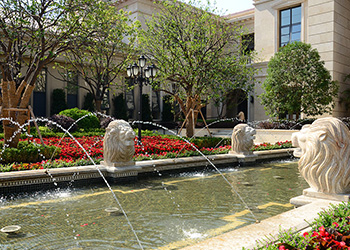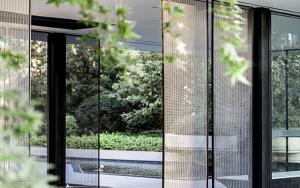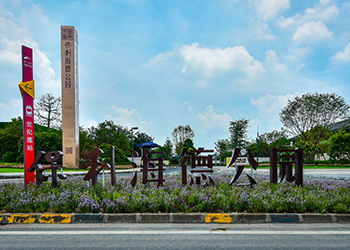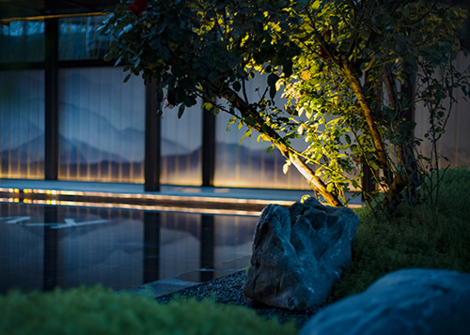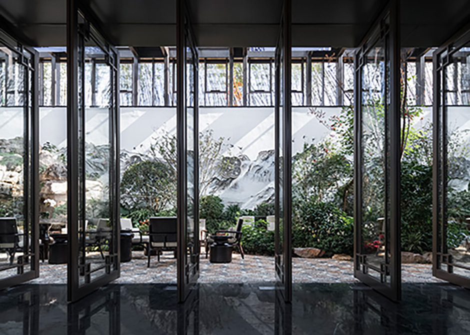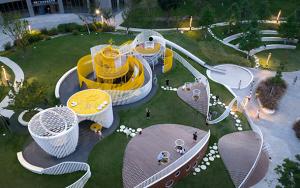Vanke Fifth Garden, Yangzhou
Project Location: At the intersection of Sakura Avenue and North Yangzijiang Road, Yangzhou, Jiangsu
Project Type: Residence
Land Area: 68,400㎡
Floor Area: 28,400㎡
Landscaping Area: 40,000㎡
Floor Area Ratio: 1.2
Green Coverage Rate: 35%
Design Time: 10th May, 2017- 30th July, 2017
Completion Time: October 2017
Project Client: Yangzhou Wansheng Real Estate Co., Ltd
Landscape Architecture: L&A Design Group
Architectural Design: Shanghai JUND Architects Co., Ltd
Interior Design: Shanghai DDC Design Consulting Co., Ltd
Yangzhou Vanke Fifth Garden is located between Tangyun Road and North Yangzijiang Road. On the south side of the project is the Jianzhen Avenue, named after the famous monk Jianzhen of the Tang Dynasty. Cherry blossoms are fully planted on the both sides of the avenue. The design goal of this project was to abstract the natural essence of Slender West Lake to create a living realm harmoniously integrating the modern-urban style and the traditional Tang-oriented style.
L&A Design's concept of integrating architectural and landscape design was originally evolved from Yangzhou Vanke Fifth Garden Project. The design was based on functional requirements. In addition, designers extracted essence from local context and applied into the space layout. Stepping into the garden, people would feel the local aesthetics and the poetic ambience, as well as L&A Design's always pursuit of well integrating modern design techniques and traditional Chinese culture as a whole.

Project Overview
Project Location: At the intersection of Sakura Avenue and North Yangzijiang Road, Yangzhou, Jiangsu
Project Type: Residence
Land Area: 68,400㎡
Floor Area: 28,400㎡
Landscaping Area: 40,000㎡
Floor Area Ratio: 1.2
Green Coverage Rate: 35%
Design Time: 10th May, 2017- 30th July, 2017
Completion Time: October 2017
Project Client: Yangzhou Wansheng Real Estate Co., Ltd
Landscape Architecture: L&A Design Group
Architectural Design: Shanghai JUND Architects Co., Ltd
Interior Design: Shanghai DDC Design Consulting Co., Ltd
Yangzhou Vanke Fifth Garden is located between Tangyun Road and North Yangzijiang Road. On the south side of the project is the Jianzhen Avenue, named after the famous monk Jianzhen of the Tang Dynasty. Cherry blossoms are fully planted on the both sides of the avenue. The design goal of this project was to abstract the natural essence of Slender West Lake to create a living realm harmoniously integrating the modern-urban style and the traditional Tang-oriented style.
L&A Design's concept of integrating architectural and landscape design was originally evolved from Yangzhou Vanke Fifth Garden Project. The design was based on functional requirements. In addition, designers extracted essence from local context and applied into the space layout. Stepping into the garden, people would feel the local aesthetics and the poetic ambience, as well as L&A Design's always pursuit of well integrating modern design techniques and traditional Chinese culture as a whole.
