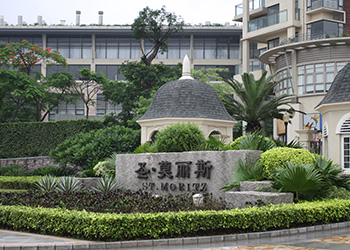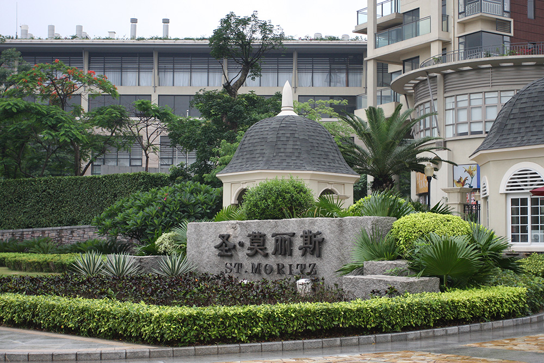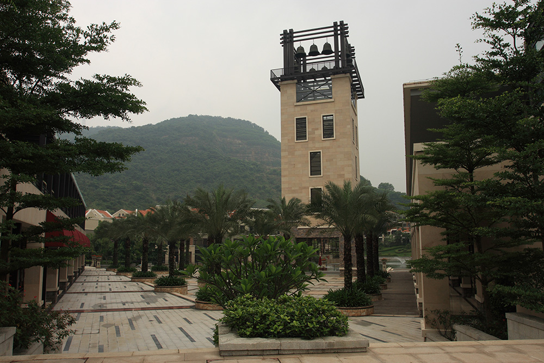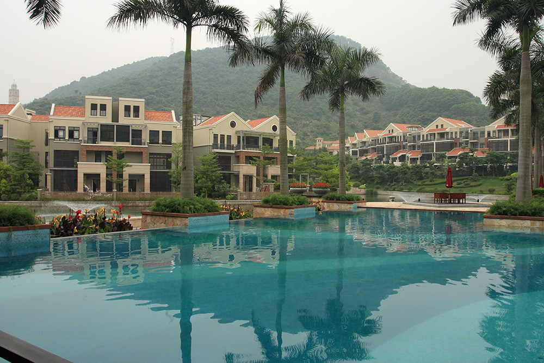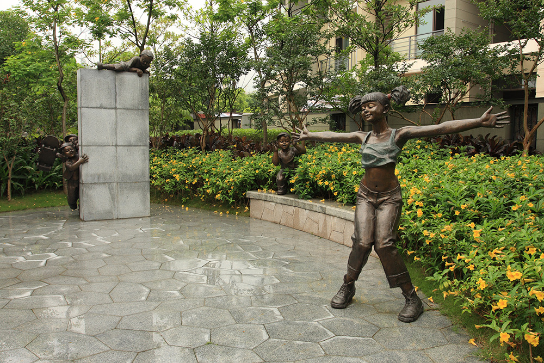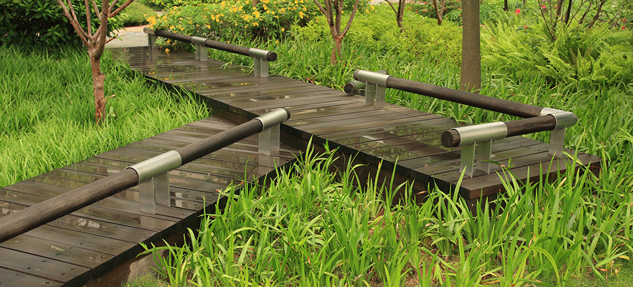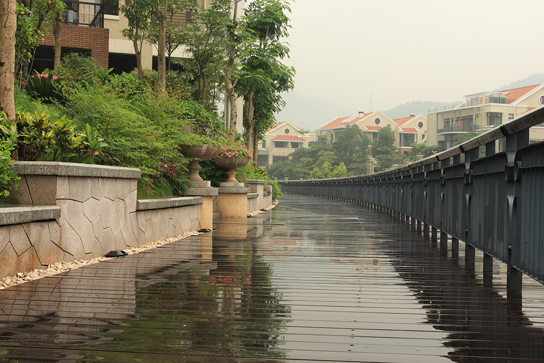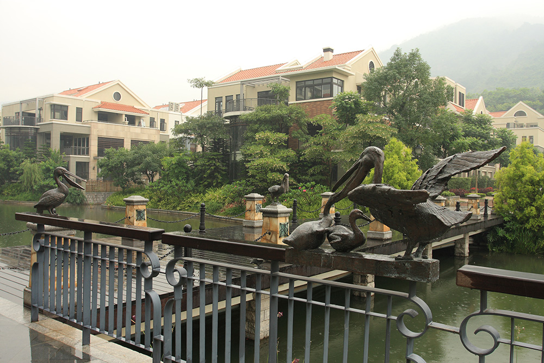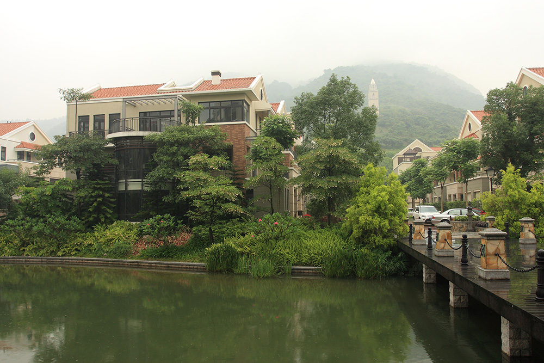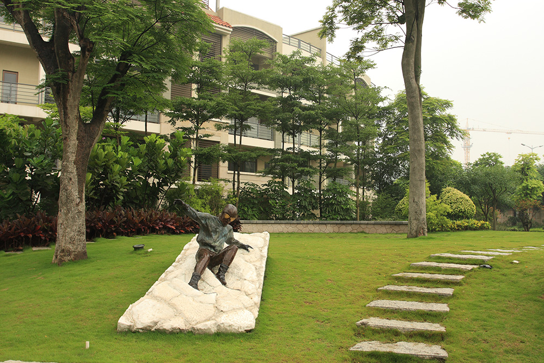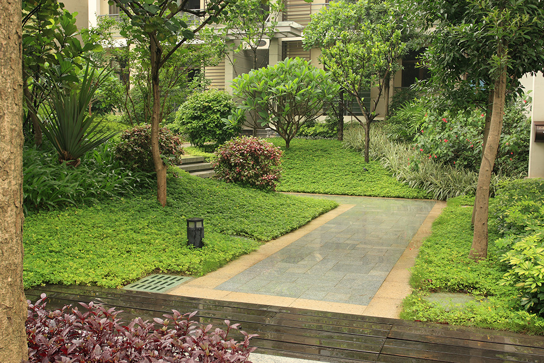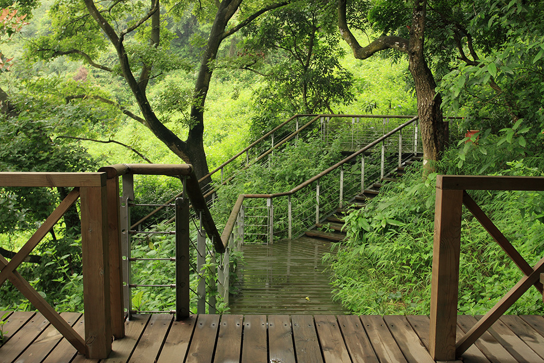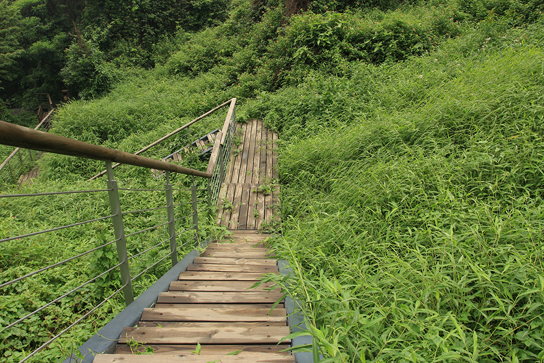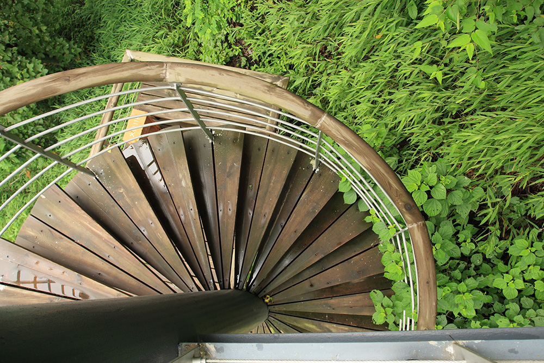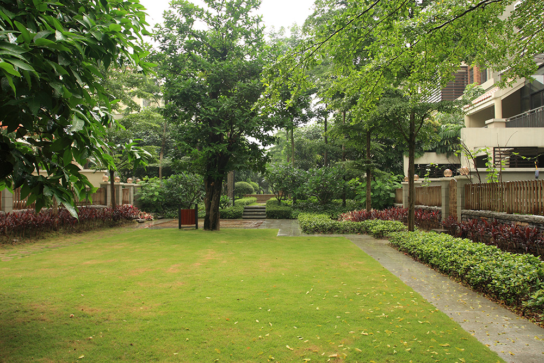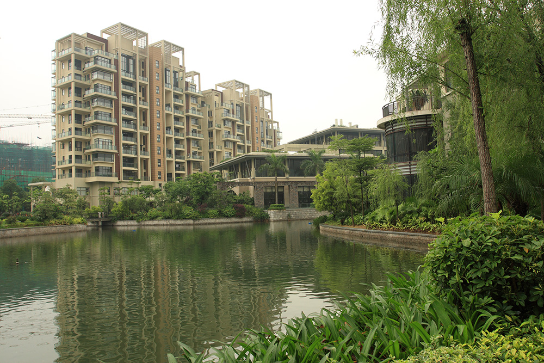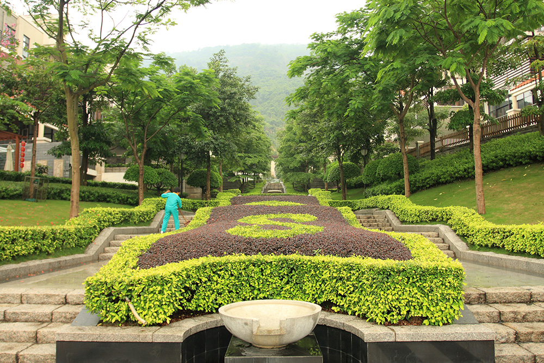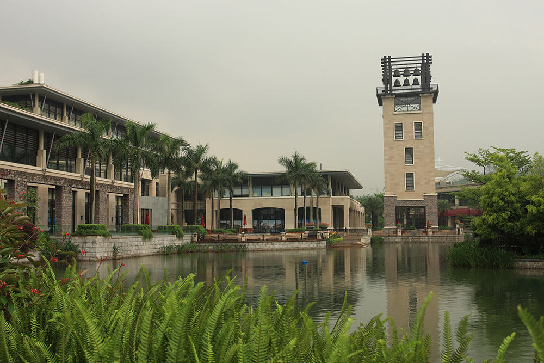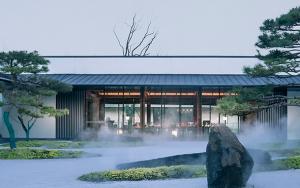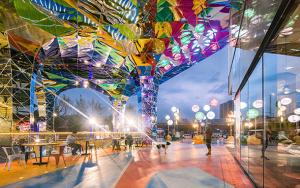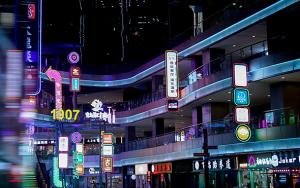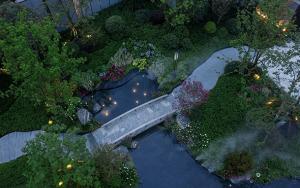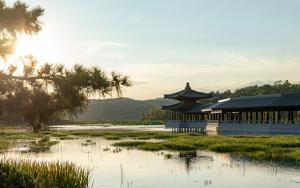Hwa Loi Lee St. Moritz, Shenzhen
Project Client: Shenzhen Hwa Loi Lee Industrial Co., Ltd.
Land Area: 280,000㎡
Landscaping Area: 150,000㎡
Design Time & Completion Time: From 2004 to 2007
The project is named with St. Moritz due to its landform like the charming resort in Switzerland "St. Moritz". L&A Design, based on general view angle, came up with the planning concept on the whole environment. The project’s environment integrates to the greatest extent into the architectural design, complementing each other. The designers firstly considered the function when starting the whole design. The association to the surrounding urban network and local culture is created to maintain the completeness of the image. According to the principle of creating different feelings, the project is divided into different function zones – half classic terrace group, classic lakeside group, natural group of mountains and land, luxury single family house zone, commercial zone.
The design respects nature, and to the greatest extent ensures the preservation of the original vegetations. The method of ecological protection and ecological compensation is adopted. With the vegetations in the west side of the site as green background, the mountains and the original ecology are restored. The climbing route toward the top of the mountains is designed where humans could interact with the mountains on the path and in the pavilion. That would be beautiful scenery. The natural landscape resources as well as the groves and voids enrich residents' experience rewarded by climbing the mountains at will. The residents enjoy the intimate feelings toward nature and melt into it, guarding the forests, happy with the green mountains.

Project Overview
Project Client: Shenzhen Hwa Loi Lee Industrial Co., Ltd.
Land Area: 280,000㎡
Landscaping Area: 150,000㎡
Design Time & Completion Time: From 2004 to 2007
The project is named with St. Moritz due to its landform like the charming resort in Switzerland "St. Moritz". L&A Design, based on general view angle, came up with the planning concept on the whole environment. The project’s environment integrates to the greatest extent into the architectural design, complementing each other. The designers firstly considered the function when starting the whole design. The association to the surrounding urban network and local culture is created to maintain the completeness of the image. According to the principle of creating different feelings, the project is divided into different function zones – half classic terrace group, classic lakeside group, natural group of mountains and land, luxury single family house zone, commercial zone.
The design respects nature, and to the greatest extent ensures the preservation of the original vegetations. The method of ecological protection and ecological compensation is adopted. With the vegetations in the west side of the site as green background, the mountains and the original ecology are restored. The climbing route toward the top of the mountains is designed where humans could interact with the mountains on the path and in the pavilion. That would be beautiful scenery. The natural landscape resources as well as the groves and voids enrich residents' experience rewarded by climbing the mountains at will. The residents enjoy the intimate feelings toward nature and melt into it, guarding the forests, happy with the green mountains.



