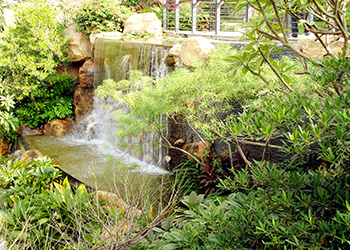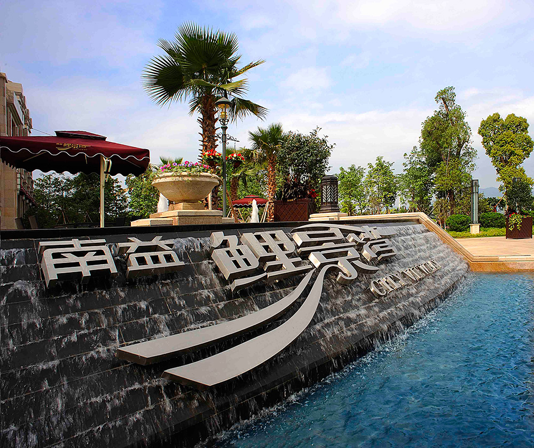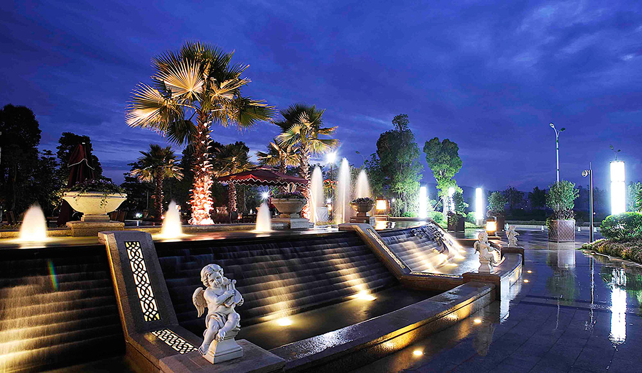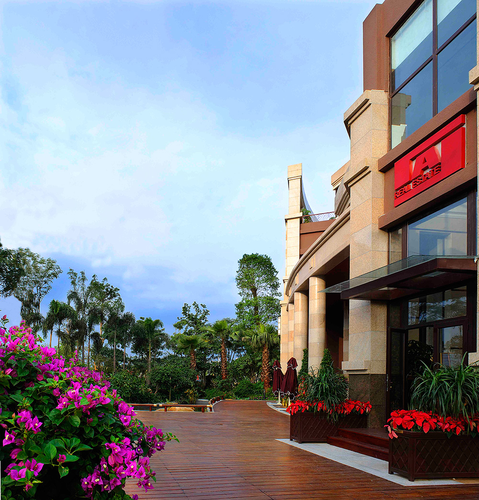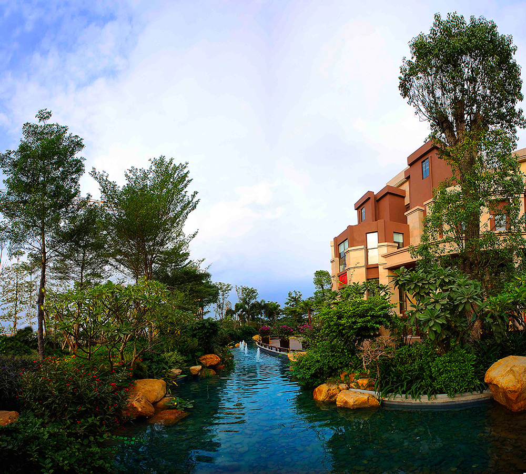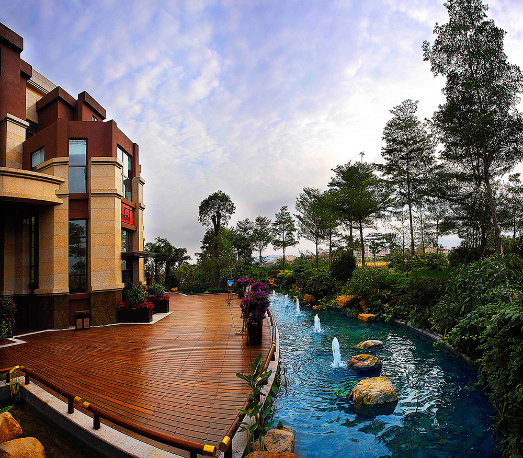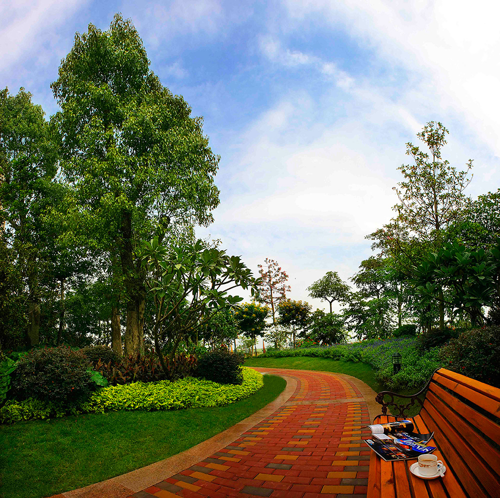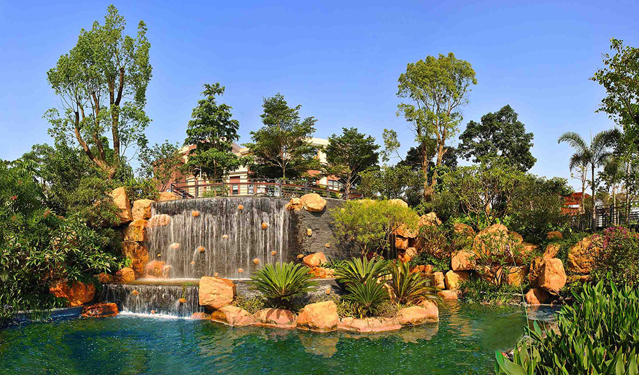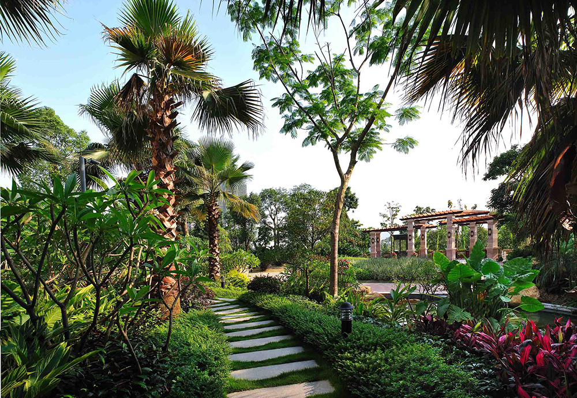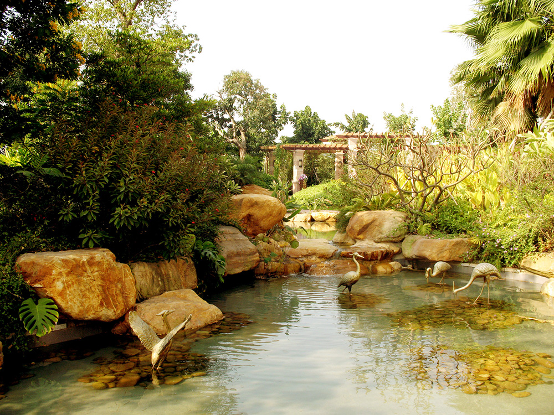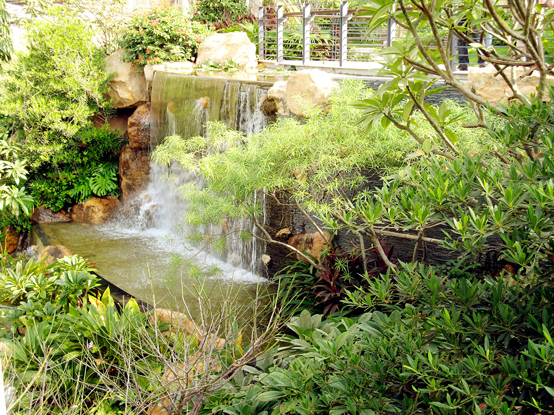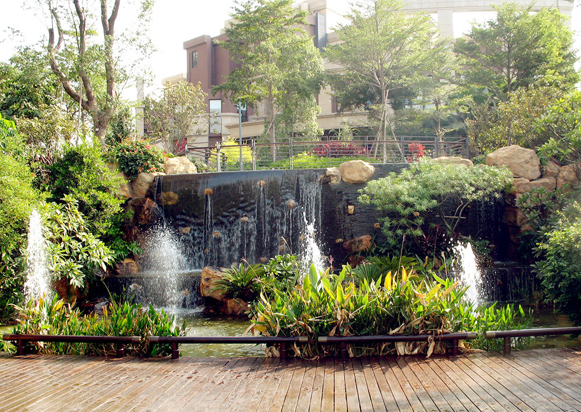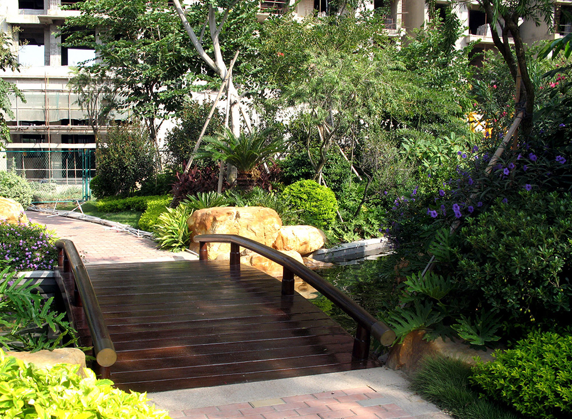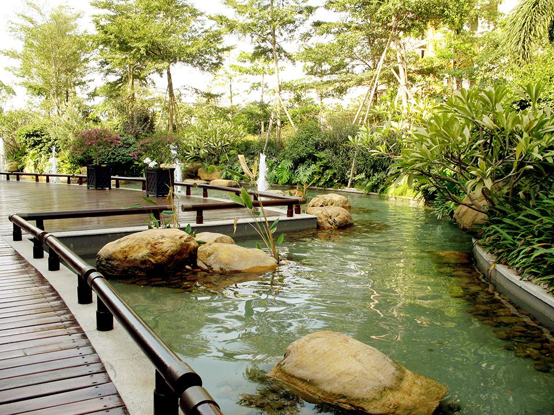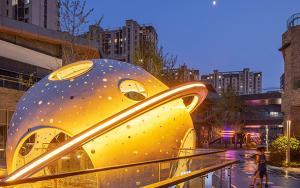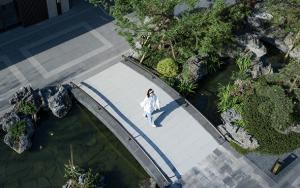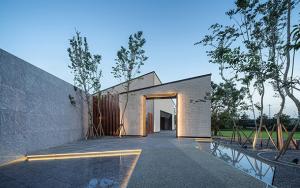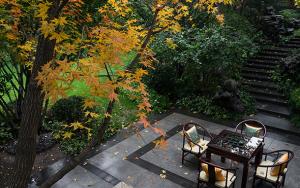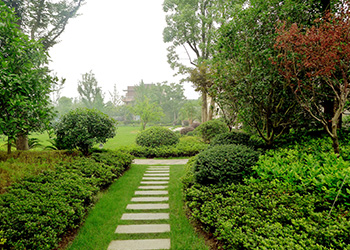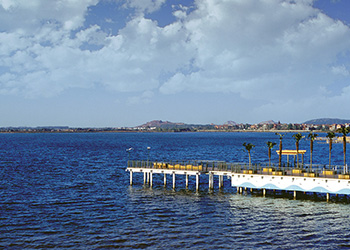Quanzhou Lijing Bay
Project Client: South Asia Real Estate
Project Scale: Landscaping Area – approx. 110,000㎡
Design Time: September 2010
The landscape's orientation is the neoclassic style, while according to the land usage, development direction and different layout of architectural space, each plot has its own design method. In order to make sure of the organic unity and sharable landscape, the landscape style and design elements should be unified, and based on the bird-eye view, the visual unity should be also achieved. Some residents not only see the close-up landscape result inside the community, but also appreciate the view of the whole parcel. Thus, the landscape of each plot belongs to itself and can be shared to other plots.
The overall landscape is created through a main visual axis connecting the whole parcel and an outside green axis (the green belt located at Binjiang Road) linking all plots. The hardscape extracts the essence of neoclassicism – simple but specific, and infuses it into the design of structure system, wall system, lighting fixture and landscape features, etc. The softscape absorbs the essence of Western classic garden, and a multi-layered seasonal space is created via local plants revealing a park-like atmosphere and scale.

Project Overview
Project Client: South Asia Real Estate
Project Scale: Landscaping Area – approx. 110,000㎡
Design Time: September 2010
The landscape's orientation is the neoclassic style, while according to the land usage, development direction and different layout of architectural space, each plot has its own design method. In order to make sure of the organic unity and sharable landscape, the landscape style and design elements should be unified, and based on the bird-eye view, the visual unity should be also achieved. Some residents not only see the close-up landscape result inside the community, but also appreciate the view of the whole parcel. Thus, the landscape of each plot belongs to itself and can be shared to other plots.
The overall landscape is created through a main visual axis connecting the whole parcel and an outside green axis (the green belt located at Binjiang Road) linking all plots. The hardscape extracts the essence of neoclassicism – simple but specific, and infuses it into the design of structure system, wall system, lighting fixture and landscape features, etc. The softscape absorbs the essence of Western classic garden, and a multi-layered seasonal space is created via local plants revealing a park-like atmosphere and scale.



