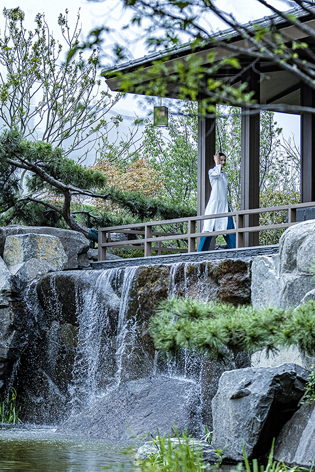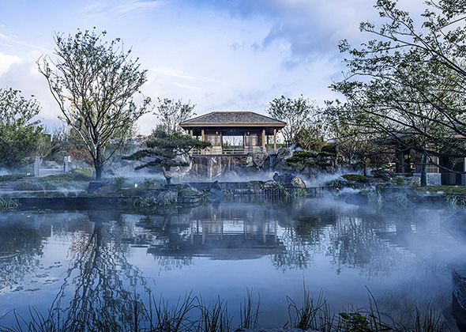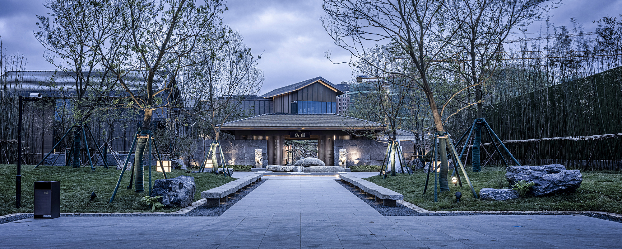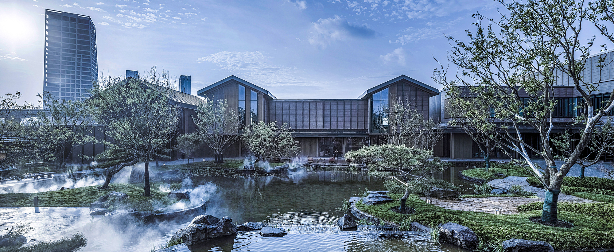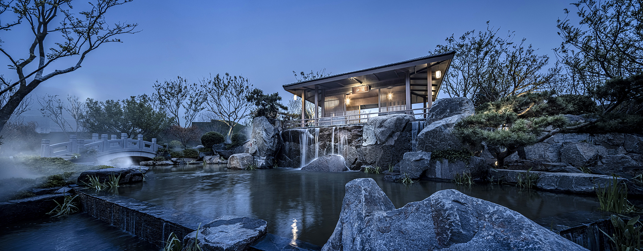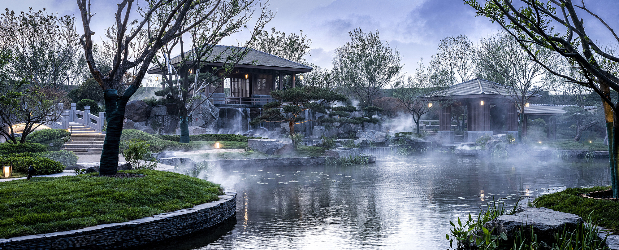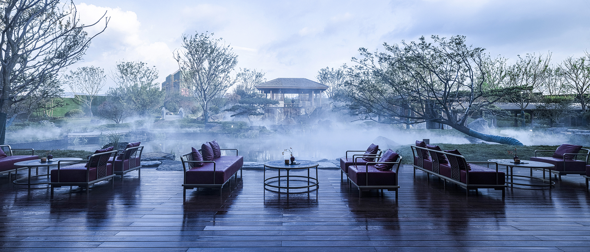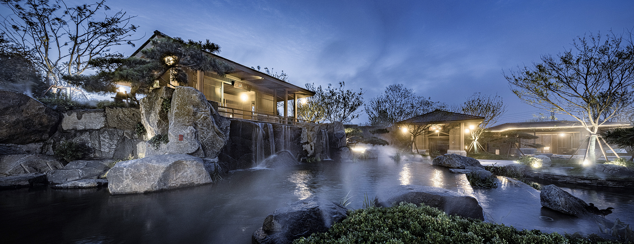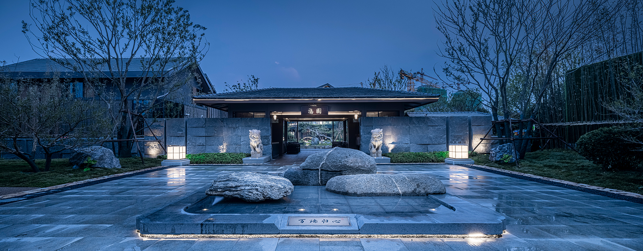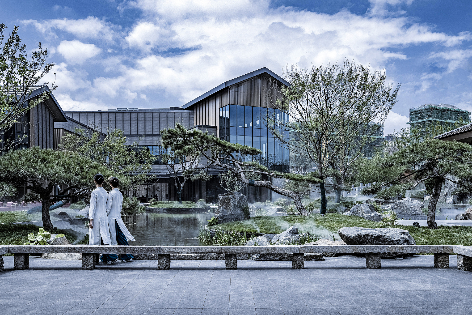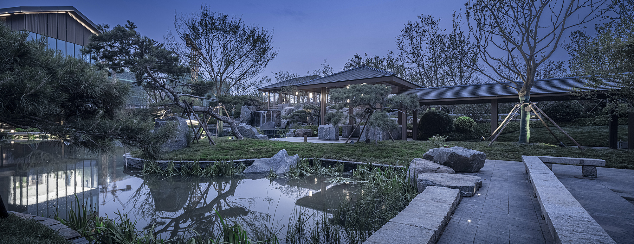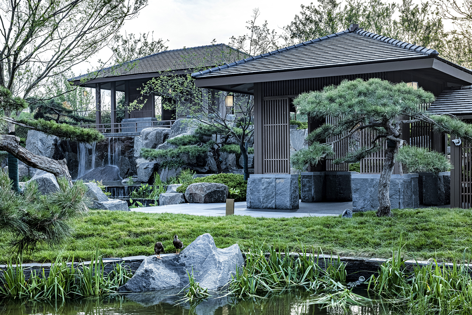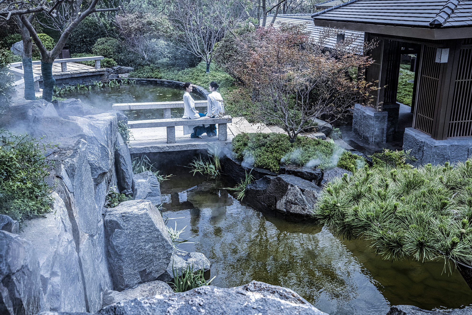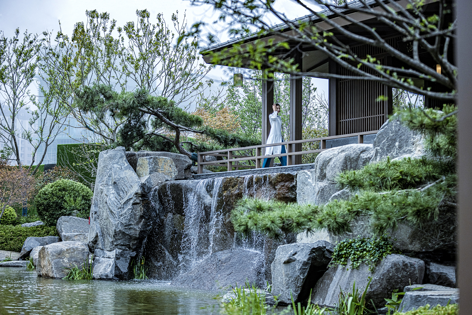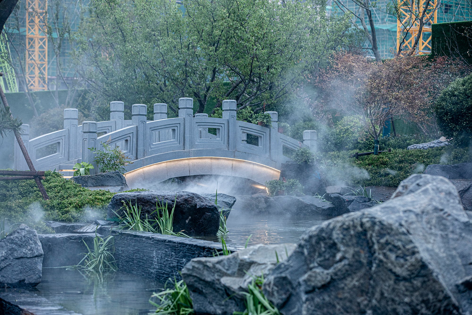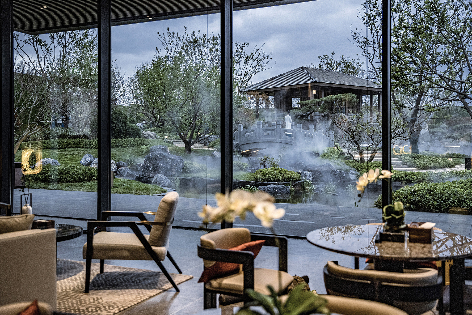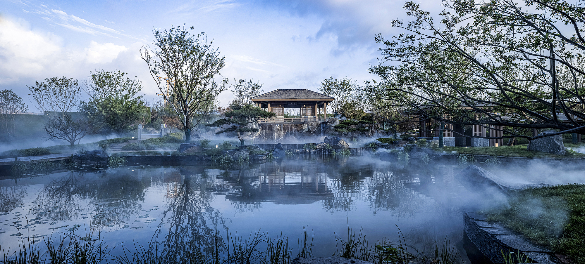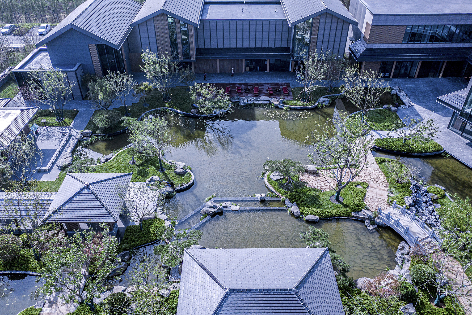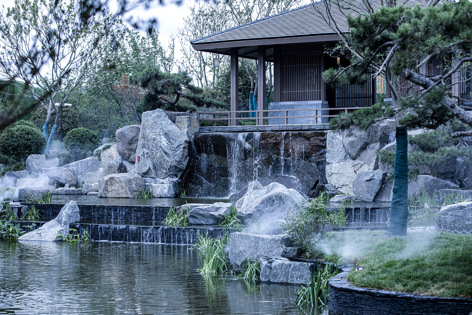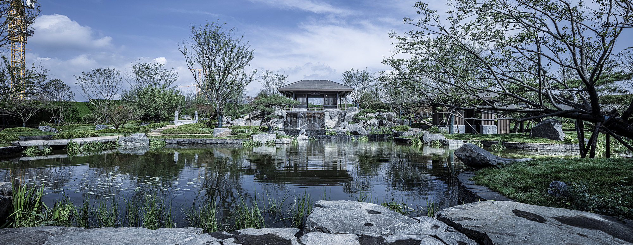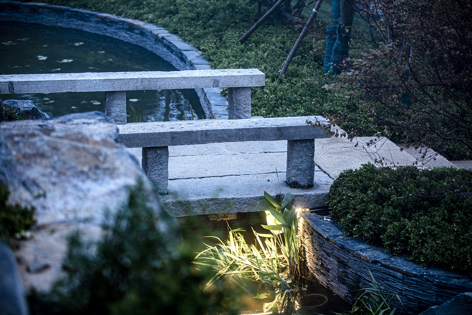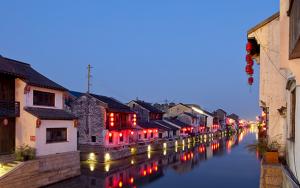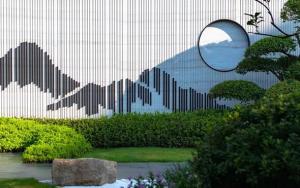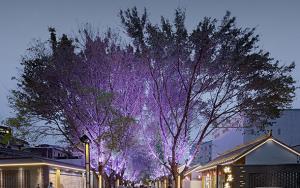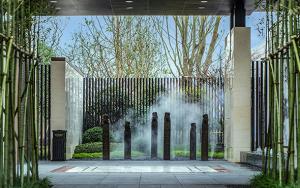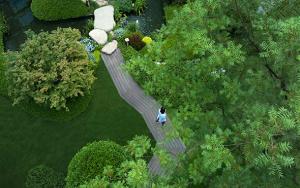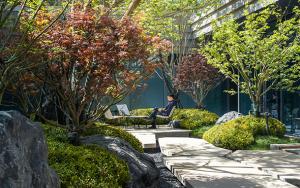Vanke Violet Palace, Qingdao
Project Location: Jimo District, Qingdao
Project Type: Community Park
Land Area: 23,000㎡
Floor Area: 3,000㎡
Landscaping Area: 20,000㎡
Project Client: Qingdao Vanke Real Estate Co., Ltd.
Landscape Architecture: Project Team VI &V, Beijing Branch, L&A Design Group
Architectural Design: Anlaide (Shanghai) Architectural Design Consulting Co., Ltd.
Landscape Construction: Liaoning Jialin Landscape Engineering Co., Ltd.
Design Time: Feb. 2021
Completion Time: Jun. 2021
Vanke | Violet Palace is endowed with unique natural scenery of mountain and sea, and the residents here could enjoy special cozy natural and cultural ambience. The designers introduce four natural elements of mountains, rivers, forests and streams into the site to create four themed landscaping spaces, and use the outline and aura from the miracle Chinese dragon to form the overall shape of waterscape system. In addition, the design of this project also learns from the natural layout of Xiequ Garden (a Chinese classical garden built in the Qing Dynasty), well integrating the elements of classical garden with modern landscaping techniques. By deep reverence for the natural world, it extracts the essence from nature with minimal intervention and artificial decoration, creating a tranquil seclusion living environment for residents through orderly planning.

Project Overview
Project Location: Jimo District, Qingdao
Project Type: Community Park
Land Area: 23,000㎡
Floor Area: 3,000㎡
Landscaping Area: 20,000㎡
Project Client: Qingdao Vanke Real Estate Co., Ltd.
Landscape Architecture: Project Team VI &V, Beijing Branch, L&A Design Group
Architectural Design: Anlaide (Shanghai) Architectural Design Consulting Co., Ltd.
Landscape Construction: Liaoning Jialin Landscape Engineering Co., Ltd.
Design Time: Feb. 2021
Completion Time: Jun. 2021
Vanke | Violet Palace is endowed with unique natural scenery of mountain and sea, and the residents here could enjoy special cozy natural and cultural ambience. The designers introduce four natural elements of mountains, rivers, forests and streams into the site to create four themed landscaping spaces, and use the outline and aura from the miracle Chinese dragon to form the overall shape of waterscape system. In addition, the design of this project also learns from the natural layout of Xiequ Garden (a Chinese classical garden built in the Qing Dynasty), well integrating the elements of classical garden with modern landscaping techniques. By deep reverence for the natural world, it extracts the essence from nature with minimal intervention and artificial decoration, creating a tranquil seclusion living environment for residents through orderly planning.
